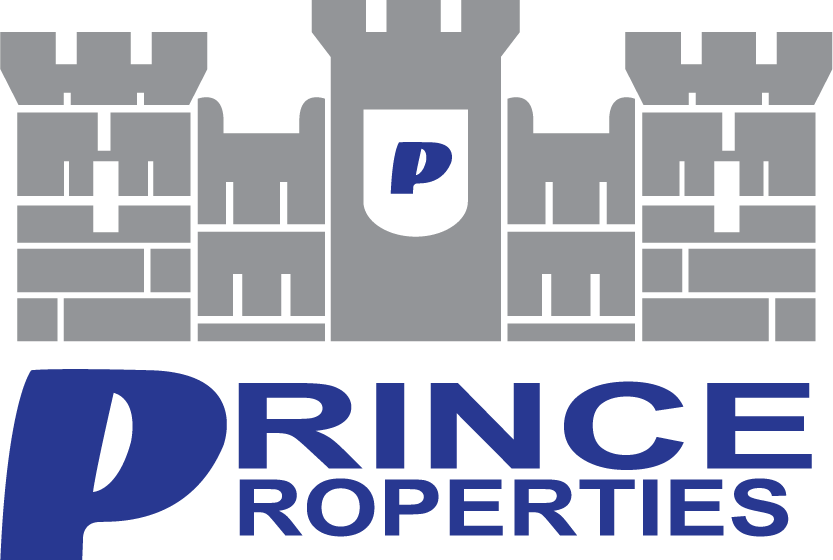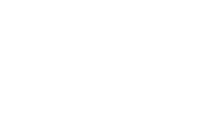Hidden Hills
HIDDEN HILLS
This beautiful community is in the heart of Smyrna and convenient to restaurants and shopping.
It has spacious lots with community sidewalks and gentle rolling hills. Be at your local grocery store or Target in just minutes. Prices are in the low $400's.
Construction Standards
- All Brick and stone construction
- Vinyl siding on eaves (no frieze)
- Vinyl tilt single hung windows with screen in White or Tan
- 30-Year dimensional roof shingles
- R-13 Wall insulation
- R-33 Ceiling insulation
- Insulation in crawl space
- Steel reinforced concrete footings
- Georgia Pacific W-I floor joist for a silent floor on 1st and 2nd story
- 3/4 inch tongue and groove Advantech flooring
- Flooring is glued and screwed to prevent squeaking
- Separate heating and air units for two story homes (Trane) o Downstairs HVAC unit gas, upstairs split heat pump
- Moisture barrier in crawl space
- Standard 50 gallon gas hot water heater
- 200 Amp service with electric subpanel in garage or utility room
- Side Entry Garage on most plans
- Covered porch on rear of home with bead board ceiling
- Insulated metal exterior doors
- Dead bolts on exterior doors
- 2 eve lights
- 2 water spigots
- Designer fiberglass front door
Interior Standards
- Custom wood cabinets made of oak, maple or hickory with your choice of stain or paint color
- 3/4 inch hardwood flooring in great room, Kitchen, dining room, and foyer
- Tile flooring in bathrooms and utility room
- Ventless gas fireplace in great room
- 1 phone jack and 5 cable jacks standard
- 3 fans standard in great room, master bedroom and bonus room
- Carpet to be chosen from builder samples
- All interior plumbing fixtures to be Delta Windemere
- Brushed Nickel or Oil Rubbed Bronze finish
- Granite in kitchen and all bathrooms (Color to be chosen from builder samples)
- Panel box molding trim in dining room
- 4 panel hollow core interior doors
- Staircase to be Stained Oak Treads or Carpet depending on Plan
- Tile back splash in kitchen
- Recessed can lights and pendant lights above bar
- Brushed Nickel or Oil Rubbed Bronze knobs and hinges
- Tile Shower, 6' whirlpool tub, and double sink vanity in master bath
- Shower door in master bath (bronze or satin nickel)
- Wood shelving In Master Closet and Pantry
- Upstairs bath to have double sink vanity and wall separating toilet/tub area if head room is available
- Crown mold in dining room, foyer, and master bedroom
- Steps into bonus room to be carpeted with oak rail, oak end caps, and iron spindles
- Whirlpool Stainless steel dishwasher, microwave, built-in oven, and
- black cooktop
- All kitchen appliances are electric
- Garage door opener with 2 remotes
- 5 %" wide baseboard in downstairs of house
- Interior walls to be painted with flat paint. Bathrooms to be painted eggshell.
- 2 wall colors, 1 ceiling color and 1 trim color standard
© 2024
All Rights Reserved | Prince Properties | Site by The Infinity Group

